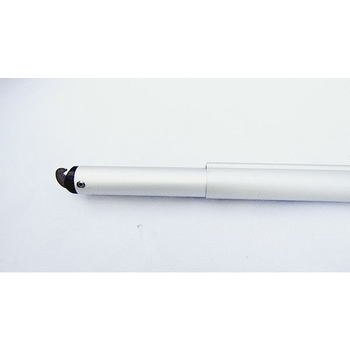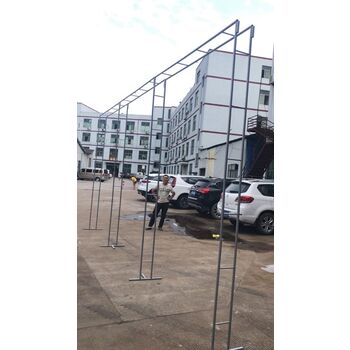Build professional backdrops and room divides with our commercial aluminium pipe-and-drape system. Start with a 3×3 m kit and expand in quick extension bays to suit stages, head tables, media walls or trade displays. Uprights and crossbars connect tool-light for fast installs and tidy finishes, with steel base plates and stability accessories and spare parts are available. Create square arbour frames or enclose spaces with optional square or dome roof sections. Pair with our 3 m curtains (chiffon, velvet, sequin, stretch) which slide easily over the crossbars. Designed for venues, stylists, hire companies and AV crews who need reliable, repeatable builds on tight turnarounds. In stock in Australia with fast dispatch. Not sure how many bays or panels you need for a 3×3, 3×6 or longer run?
See the planning notes and AV-oriented FAQ below or message our team.
System overview
-
Base kit: 3×3 m bay (uprights, crossbar[s], base plates)
-
Extensions: add bays to any length; join sections for long stage runs
-
Form factors: open backdrop, square “arbour” frame, or enclosed booth
-
Roof options: Square roof sections or dome roof sections for overhead structure and fabric treatment
Typical applications
-
Stage and head-table backdrops, media walls, step-and-repeat
-
Room dividers and sightline control for ballrooms and exhibition halls
-
Ceiling drape frames and soft “rooms” for activations
-
Ceremony arbours built from pipe with square/dome roof kits
Planning & spans (practical guidance)
-
Treat a 3×3 m as one bay; extend in additional bays (e.g., 3×6 m = two bays, 3×9 m = three bays)
-
For spans beyond a single bay, add centre support uprights or intermediate crossbars
-
Use weights/sandbags on base plates, especially outdoors or on smooth floors
-
For block-out or premium fullness, add extra curtain panels per bay
Quick BOM examples (illustrative)
-
3×3 m backdrop: 2 uprights, 1 top crossbar, 2 base plates, 2–3× 3 m curtains (unless pregathered then 1)
-
3×6 m backdrop: 3 uprights, 2 top crossbars, 3 base plates, 4–3× 3 m curtains (unless pregathered then 2)
-
Square arbour frame: 4 uprights + top crossbars or square roof section; add weights and fixings
Roof sections (square & dome)
-
Build square or dome tops for arbour-style structures or feature canopies
-
Use with lightweight drape, florals or signage; always add appropriate weighting
AV & safety notes
-
Confirm venue ceiling height/fixtures before specifying 2.4–3 m upright positions, poles and cross bars are telescopice and sizing can be adjusted down
-
Always weight bases; increase ballast for long runs, outdoor use, or high traffic
-
Keep access lanes clear; tape or cover cables at ground level
-
Do not suspend loads beyond manufacturer's intent; use additional structure for heavy elements
Compatibility
-
Optimised for our 3 m curtain panels (chiffon, velvet, sequin, stretch)
-
Works with standard clips/Velcro/ties and common event floristry fixing methods
FAQ (for installers)
Q. How do I extend a 3×3 to 3×6 or longer?
Add an extension bay: additional crossbar(s), an upright, and base plate(s). Repeat to the required length.
Q. When do I need a centre support?
Use a centre upright/support on wider spans or heavier fabric loads to maintain line and reduce deflection.
Q. Square vs dome roof kits—when to use which?
Square for clean lines and fabric ceilings; dome for a softer canopy or arbour look.
Q. Can I free-stand outdoors?
Yes—with adequate ballast. Avoid high wind; never rely on base plates alone outdoors.
Q. What curtains fit a 3×3 bay?
Two 3×3 m panels for light gather; add a third for richer fullness or block-out fabrics.






















